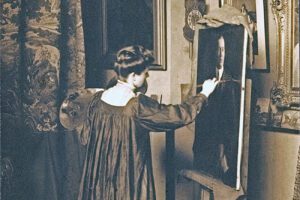
Museum, Library & Offices
5 Albany Avenue
Kinderhook, NY 12106
Mailing address:
PO Box 311
Kinderhook, NY 12106
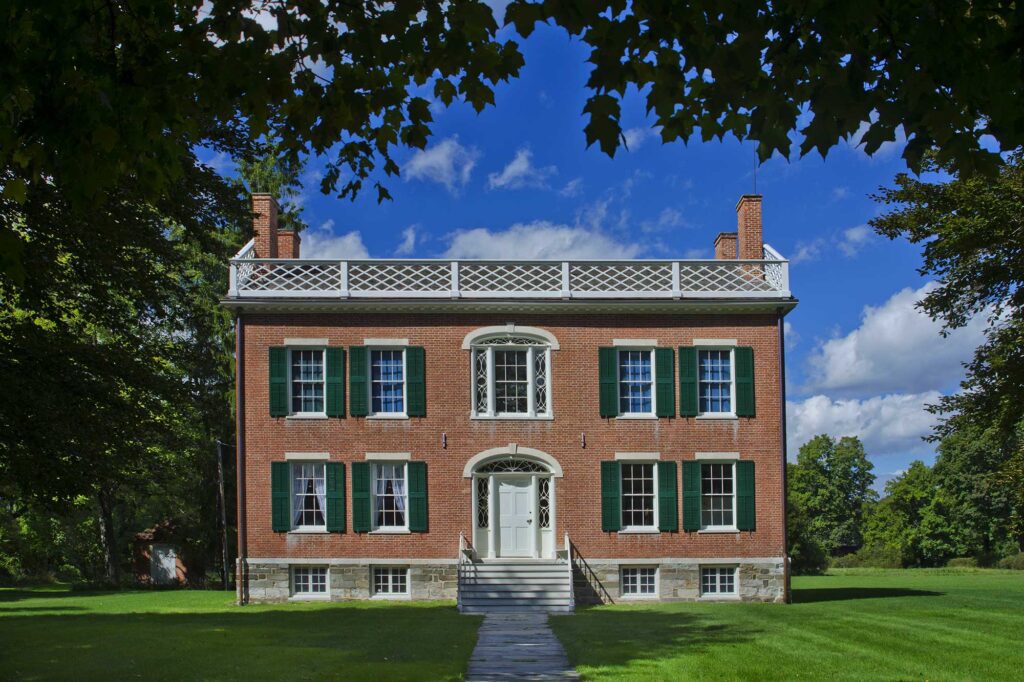
In the years following the Revolutionary War, as our Federal government was being built and refined, American architecture underwent its own transformation. Like the Federal system, this new architectural style was inspired by the great democracies of Greece and Rome, and incorporated classical motifs into the established Georgian forms.
Federal, or Adam architecture, influenced by English architect Robert Adam, flourished in the Northeast and New England, exemplified in structures ranging from Boston’s Faneuil Hall to the James Vanderpoel House in Kinderhook, one of the most significant local examples.
A typical Federal-style house is a simple brick or clapboard-clad rectangle, two or two-and-a-half stories high, and two rooms deep. Exterior features include a symmetrical placement of windows, a low-pitched side gabled or hipped roof, and a decorative main entrance—often including a fanlight window above a paneled front door with flanking sidelight windows. More elaborate façades used three-part or Palladian windows with curved arches located on the second floor, above the entry. The structures highlighted here are some of the finest examples of Federal architecture in Columbia County. Despite variations in form, function and wear, the Federal hallmarks shine through in testament to the timeless elegance of the style.
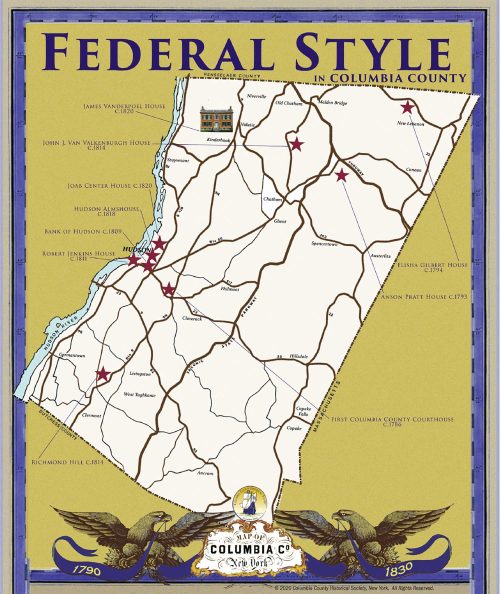

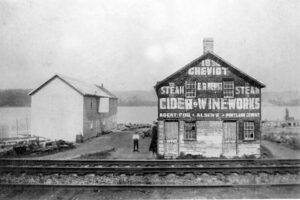

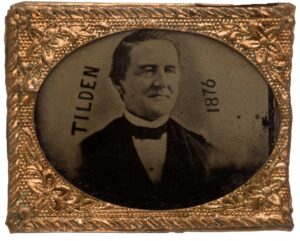
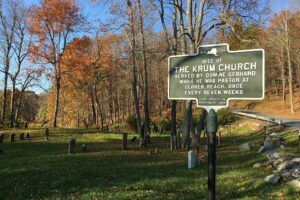
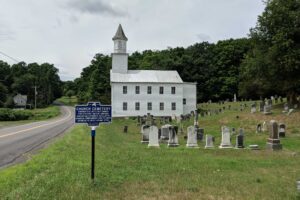
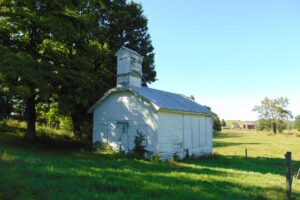
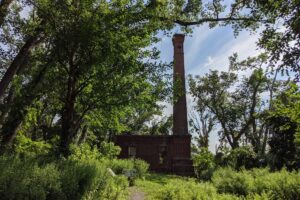
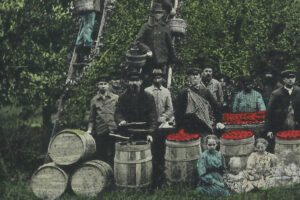
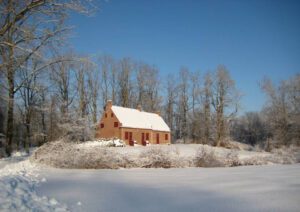

Museum, Library & Offices
5 Albany Avenue
Kinderhook, NY 12106
Mailing address:
PO Box 311
Kinderhook, NY 12106